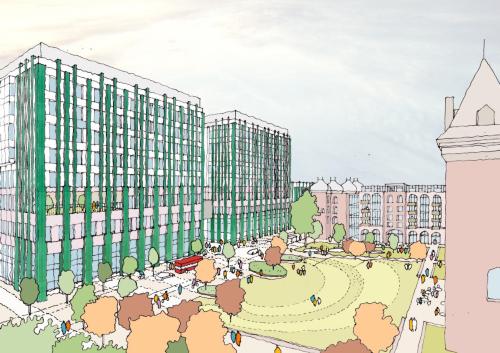


As part of the government’s New Hospital Programme we have a once-in-a-lifetime opportunity to build a new hospital at Whipps Cross, and by transforming the wider site reconnect staff and patients with the natural surroundings of Epping Forest.
The new hospital will maximise clinical space and use advanced technology to reprovide andenhance existing services, including maternity and a 24-hour emergency department. More peoplewill be seen and treated on the same day. For patients who are admitted, at least 70% of inpatientbeds will be in single-occupancy rooms. With a flexible and modern design the new hospital will be easier to find your way around, be able to adapt to changing levels of demand.
Following the establishment of the Whipps Cross redevelopment programme in 2016 we have consistently engaged with staff, patients and the local community to inform and involve them in the redevelopment of Whipps Cross. Between 2019 and 2021 more than 200 meetings were held with members of the public, community groups and health overview and scrutiny committees. Alongside an online survey these meetings helped shape the plans for the new hospital.
These plans were granted planning permission by the Waltham Forest Council in November 2021, with separate applications made for the hospital and for the wider site. You can view the applications on the Council's website by searching for the application reference numbers 211245 and 211244.